Property Sold STC in Craighouse Terrace, Edinburgh
Offers Over £408,000
Please enter your starting address in the form input below.
Please refresh the page if trying an alernate address.
- Character Property with Potential
- Delightful Mid Terrace
- Spacious Lounge
- Dining Room
- Newly Fitted Kitchen
- 3 Bedrooms
- Bathroom
- Original Unique Features
- Front & Rear Gardens
- Perfect Location
** CLOSING DATE - FRIDAY, 17/11/23 @ 1200HR **
Embrace potential and character: Brilliant 3 Bedroom Mid Terraced House in Edinburgh!
Nicole McFarlane and RE/MAX Property are delighted to offer to the market this character property, a 3 bedroom mid terraced in the popular residential area of Morningside, Edinburgh. Comprising of entrance vestibule, spacious lounge, dining room, kitchen, 3 bedrooms and bathroom. Further benefits include front and rear gardens, gas central heating and double glazing. The property is the perfect blank canvas for you to work from and add your own personal touch!
Morningside is one of Edinburgh's most sought after residential districts lying approximately 2 miles to the south of the city centre. It offers an excellent array of amenities including fashionable bars, popular restaurants, banks and convenience and speciality shops. For larger shopping requirements, there is a Waitrose Supermarket and Marks & Spencer Food Hall. Morningside is also conveniently situated for Edinburgh University and Napier University . Recreational spaces in the area include the Meadows which has excellent tennis courts, Bruntsfield Links which has a pitch and putt and the open spaces of Blackford Hill and Hermitage of Braid. Edinburgh City Centre can be reached on foot in under 30 minutes and there is an excellent range of bus services on Morningside Road.
Tenure: Freehold
Council Tax Band: D
Factor Fees: N/A
The home report can be downloaded from our website.
These particulars are prepared on the basis of information provided by our clients. Every effort has been made to ensure that the information contained within the Schedule of Particulars is accurate. Nevertheless, the internal photographs contained within this Schedule/ Website may have been taken using a wide-angle lens. All sizes are recorded by electronic tape measurement to give an indicative, approximate size only. Floor plans are demonstrative only and not scale accurate. Moveable items or electric goods illustrated are not included within the sale unless specifically mentioned in writing. The photographs are not intended to accurately depict the extent of the property. We have not tested any service or appliance. This schedule is not intended to and does not form any contract. It is imperative that, where not already fitted, suitable smoke alarms are installed for the safety for the occupants of the property. These must be regularly tested and checked. Please note all the surveyors are independent of RE/MAX Property. If you have any doubt or concerns regarding any aspect of the condition of the property you are buying, please instruct your own independent specialist or surveyor to confirm the condition of the property - no warranty is given or implied.
Rooms
Front Garden
The front garden is thoughtfully designed featuring a monobloc pathway that leads to the front door. There's also a decorative stone chip area, a plant bed for greenery and the presence of mature trees and shrubs that add to the garden's charm and curb appeal.
Entrance Hall - 6' 11'' x 3' 4'' (2.10m x 1.01m)
Step through the PVC half-glazed front door into an inviting entrance area with wood laminate flooring, a central light fixture and radiator. This practical space grants access to the lounge and upper levels via a carpeted staircase.
Lounge - 17' 9'' x 10' 11'' (5.42m x 3.34m)
Relax in the spacious lounge featuring a large PVC bay window with a front view, hardwood flooring, central ceiling lights, large radiator, feature gas fire with a marble base and ample natural light. This generously-sized room also boasts charming feature cornices and a projector screen for your entertainment.
Dining Room - 8' 10'' x 7' 10'' (2.70m x 2.40m)
Enjoy meals in the dining room which offers a PVC rear view window, hardwood flooring, central light fixture, radiator, and ample space for table and chairs. This room maintains its original cornice features and conveniently adjoins the kitchen.
Kitchen - 8' 9'' x 6' 6'' (2.67m x 1.99m)
The kitchen is designed for convenience and functionality. It features a half-glazed PVC door to the rear garden along with a side window that allows plenty of natural light. The kitchen boasts vinyl flooring, central light fixture, and has been recently fitted with modern base and wall-mounted units. It includes a Belfast sink and complementary wooden worktops as well as new appliances like a ceramic hob, oven, and tumble dryer. Additionally, there is easy access to a handy storage cupboard under the stairs.
Bedroom 1 - 13' 9'' x 12' 7'' (4.18m x 3.83m)
Bedroom 1 is a welcoming space with large front view windows that flood the room with natural light. It features plush carpet flooring, both central and wall lights, radiator and an electric fire with a marble surround adding a cosy touch. This room is a spacious double bedroom with fitted wardrobes for ample storage and features an attractive cornice detail.
Bedroom 2 - 12' 2'' x 8' 6'' (3.71m x 2.58m)
Bedroom 2 offers a pleasant rear view through its window, with carpet flooring, a central light fixture and a radiator. This room is a generously-sized double bedroom with abundant natural light and enough space to accommodate freestanding furniture to your liking.
Bedroom 3 - 14' 3'' x 11' 9'' (4.34m x 3.59m)
Bedroom 3 is a unique and versatile space featuring a large front view Velux-style window that fills the room with light. The room has vinyl flooring, central lighting, and a radiator. This converted attic room includes built-in storage making it a practical double bedroom. The boiler is located in this room.
Bathroom - 6' 9'' x 6' 4'' (2.05m x 1.94m)
The bathroom is a functional space with a rear view window, carpet flooring, a central light fixture and a radiator for comfort. It includes a bath with an overhead mains shower, W/C and a vanity sink.
Rear Garden
The rear garden is a private oasis, fully enclosed for your comfort and security. It's primarily laid to lawn with a convenient slab pathway leading from the back of the house to a useful shed for storage.
 3
3  1
1  1
1Photo Gallery
EPC
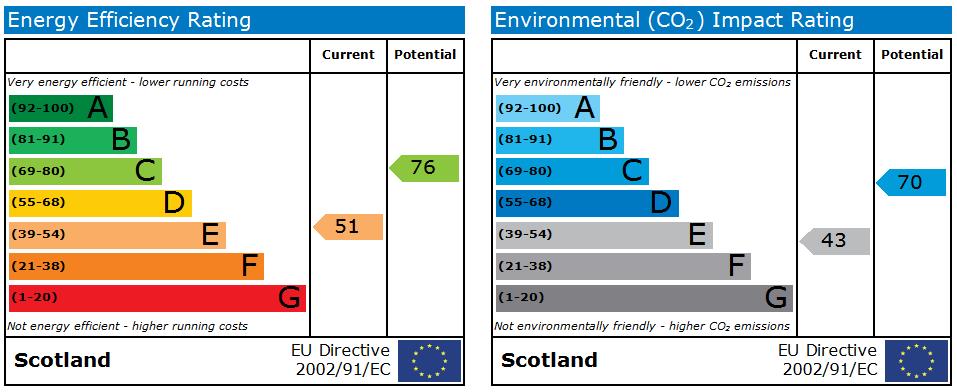
Floorplans (Click to Enlarge)
Nearby Places
| Name | Location | Type | Distance |
|---|---|---|---|
Edinburgh EH10 5LJ
RE/MAX PROPERTY SERVICES - STIRLING

REMAX Property Marketing Centre, Stirling Enterprise Park, Players Road, John Players Building, Stirling, FK7 7RP
Tel: 01786 231 936 | Email: info@remax-stirling.net
Properties for Sale by Region | Properties to Let by Region | Privacy Policy | Cookie Policy
©
RE/MAX Property Marketing Centre, Stirling. All rights reserved.
Powered by Expert Agent Estate Agent Software
Estate agent websites from Expert Agent
Each office is Independently Owned and Operated
RE/MAX International
Argentina • Albania • Austria • Belgium • Bosnia and Herzegovina • Brazil • Bulgaria • Cape Verde • Caribbean/Central America • North America • South America • China • Colombia • Croatia • Cyprus • Czech Republic • Denmark • Egypt • England • Estonia • Ecuador • Finland • France • Georgia • Germany • Greece • Hungary • Iceland • Ireland • Israel • Italy • India • Latvia • Lithuania • Liechenstein • Luxembourg • Malta • Middle East • Montenegro • Morocco • New Zealand • Micronesia • Netherlands • Norway • Philippines • Poland • Portugal • Romania • Scotland • Serbia • Slovakia • Slovenia • Spain • Sweden • Switzerland • Turkey • Thailand • Uruguay • Ukraine • Wales


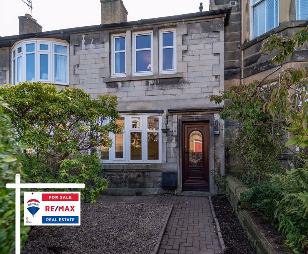
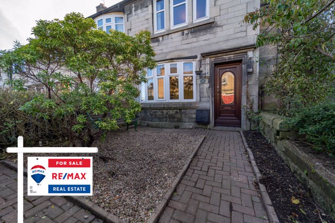
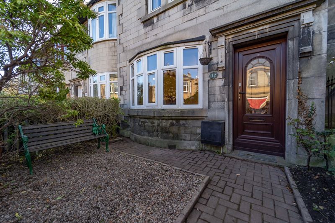
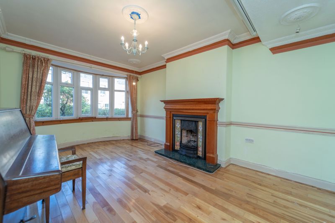
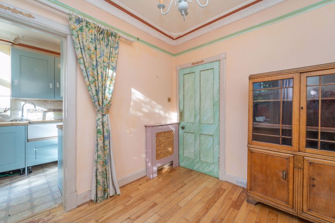
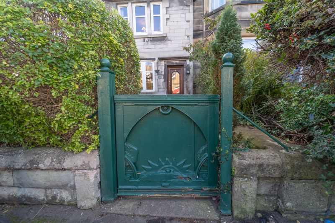
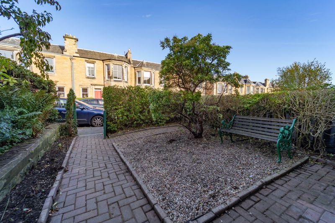
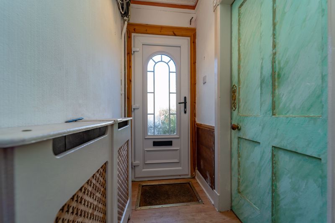
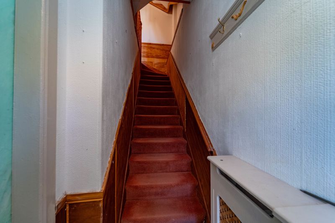
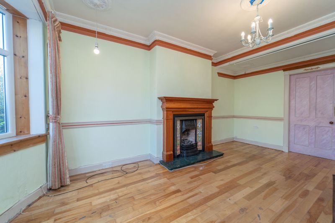
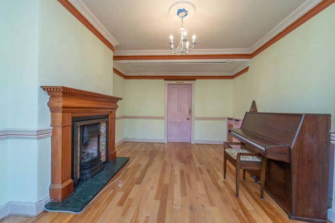
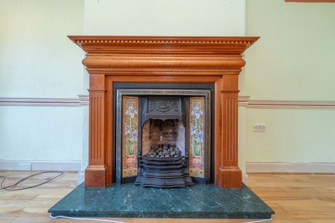
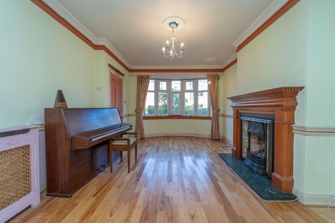
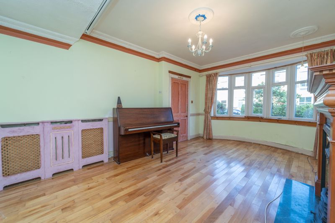
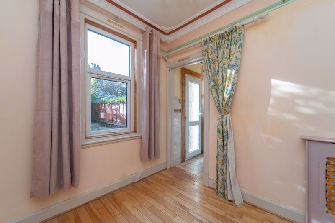
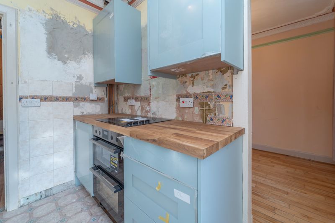
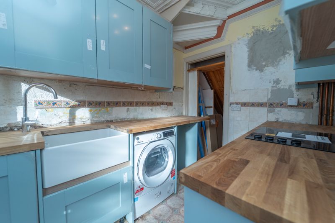
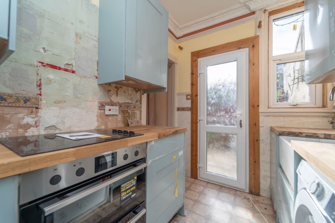
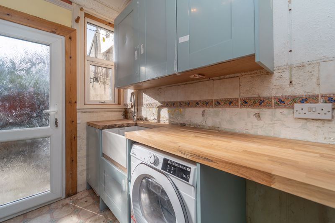
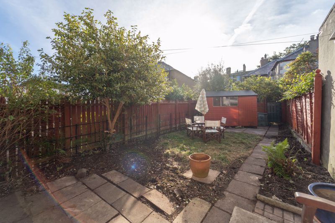
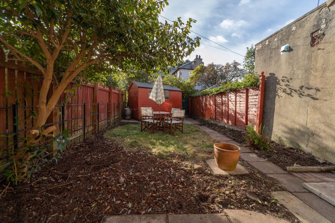
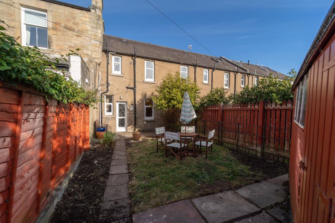
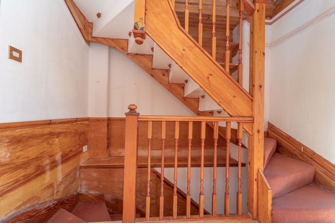
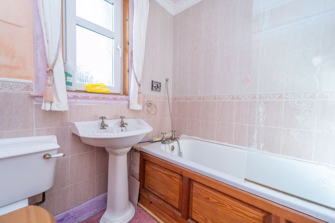
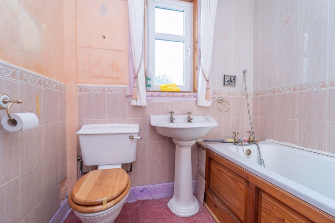

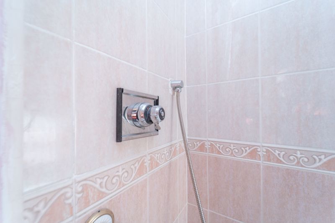
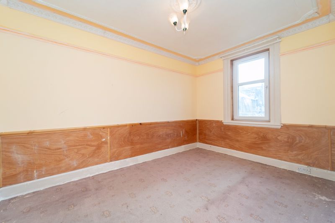
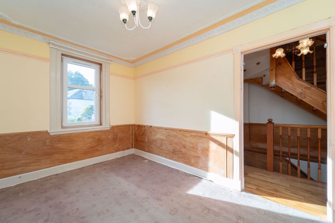
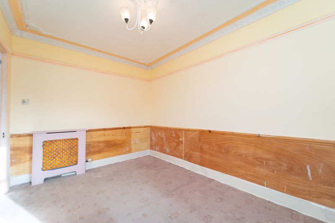
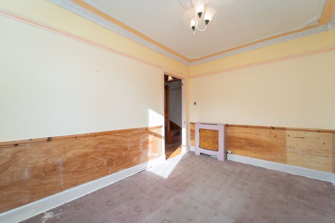
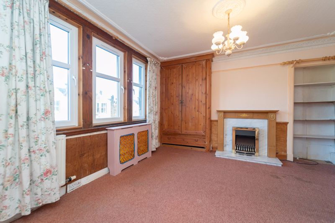
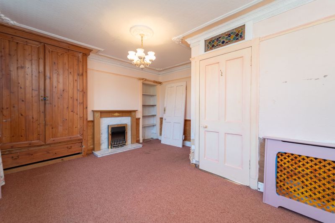
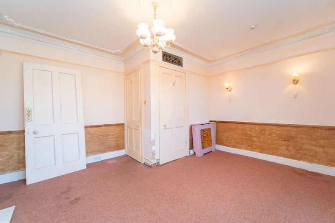
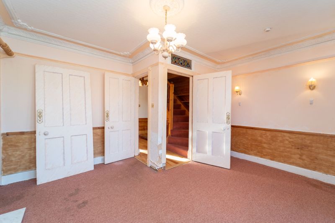
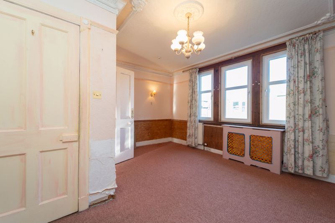
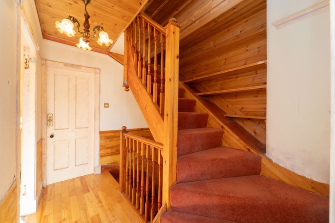
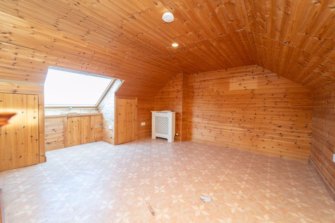

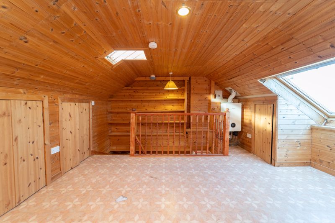
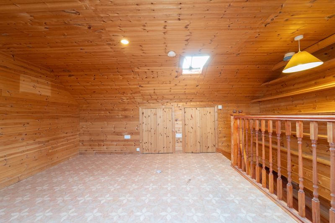
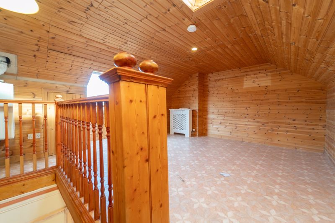

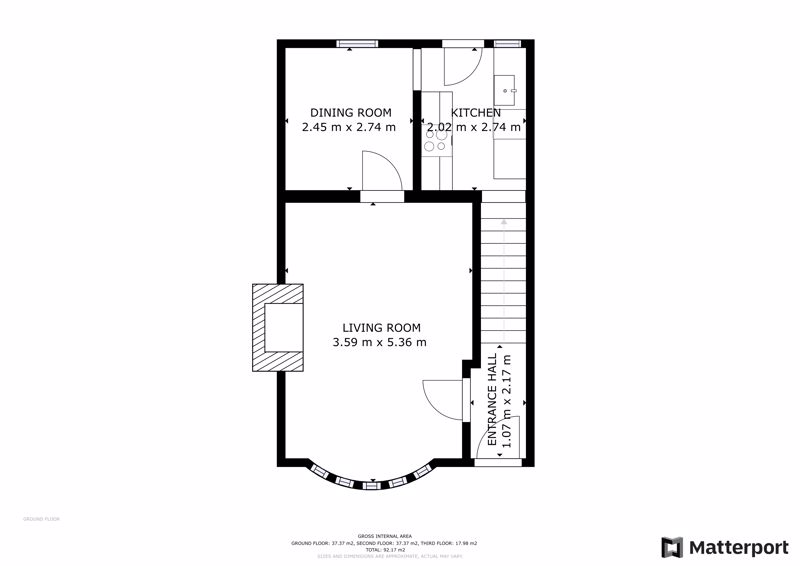
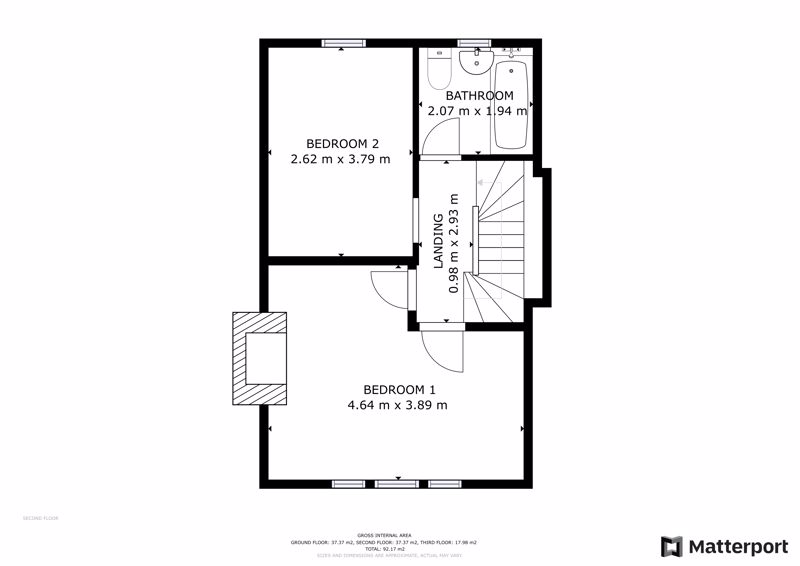
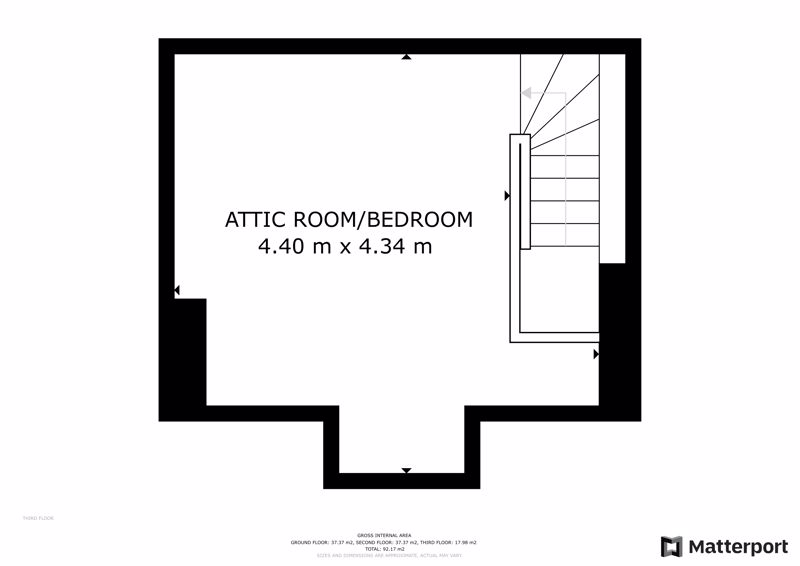


























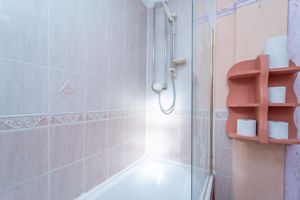












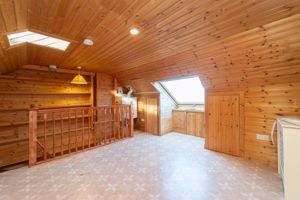



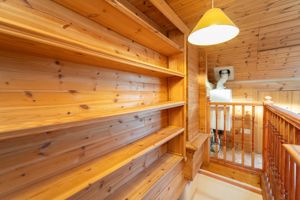




 Mortgage Calculator
Mortgage Calculator
