Property Sold STC in Victoria Street, Livingston
Offers Over £145,000
Please enter your starting address in the form input below.
Please refresh the page if trying an alernate address.
- Three Double Bedrooms
- Large Lounge
- Spacious Kitchen
- South Facing Garden
- Ideal Locale
- Close To Amenities
- Parking
Welcome to your ideal family residence nestled in the heart of Craigshill. This charming property presents a wonderful opportunity for those seeking a tranquil yet accessible lifestyle.
Lauren Beresford and RE/MAX Property brings to market this Three Bedroom End Terraced Property situated in Victoria Street, Craigshill, EH54 5BJ. Comprising of: Entrance Hallway, WC, Lounge, Kitchen, Three Double Bedrooms, Shower Room and Private South Facing Rear Garden. The property benefits from generous storage throughout, double glazing and plenty of parking.
Victoria Street is located in Craigshill is in a popular and mature residential district, situated to the east of Livingston Town Centre. It is close to local amenities and is well served by bus services and schools. It is within easy reach of the town centre, St John’s Hospital and the Civic Centre. Livingston offers a superb selection of amenities with supermarkets, a cinema, bars, restaurants, sport and leisure facilities, banks, building societies and professional services. The town also boasts a fantastic array of shops from high street favourites to local retailers, as well as the Livingston Designer Outlet. The town is ideal for commuters with excellent links to the M8 motorway to Glasgow and Edinburgh, as well as frequent trains and buses running to these cities and surrounding towns. Livingston has excellent nursery, primary and secondary schools as well as West Lothian College.
No Factor Fees
Council Tax Band A
Freehold Tenure
Rooms
Front
Private front with fence surround and gravel coverings.
Entrance Hall - 8' 1'' x 4' 11'' (2.47m x 1.50m)
Enter into the Hallway where the space can be used for coats, storage or can be opened up into the main Hall. The Hallway has painted walls, vinyl flooring and a front facing opaque window with a WC on the right-hand side.
WC - 4' 8'' x 2' 7'' (1.41m x 0.80m)
Located off of the Entrance Hall there is a WC with a wash basin. The space has one central light fitting, a front facing opaque window, painted walls and vinyl flooring.
Lounge - 21' 9'' x 10' 11'' (6.64m x 3.34m)
A Lounge with abundant natural light and a flexible layout offers numerous possibilities for design and functionality. Around the room, there are two central light fittings, front and rear facing windows, painted walls, two radiators and vinyl flooring
Central Hall - 5' 7'' x 3' 11'' (1.71m x 1.19m)
Central Hall giving access to the Lounge, Kitchen, rear Garden and upper level. There is one central light fitting, painted walls, vinyl flooring and a built-in cupboard space,
Kitchen - 11' 0'' x 10' 11'' (3.36m x 3.33m)
Generous sized Kitchen with fitted wall and base units, worktops, space for white goods, electric oven and stainless steel with hot and cold tap. There is one central light fitting, tile and painted walls and vinyl flooring. Additionally, there is a rear facing window and access to the rear Garden.
Upper Hallway - 6' 10'' x 5' 10'' (2.08m x 1.78m)
Upper Hallway giving access to Bedroom 1, 2, 3, Shower Room and attic. There is one central light fitting, painted walls, vinyl flooring and a shelved built-in cupboard space.
Bedroom 1 - 11' 1'' x 10' 11'' (3.37m x 3.33m)
Double Bedroom located at the rear of the property, there is space for additional storage. There is one central light fitting, painted walls and laminate flooring.
Bedroom 2 - 10' 11'' x 10' 11'' (3.34m x 3.34m)
Double Bedroom located at the rear of the property, there is space for additional storage. There is one central light fitting, painted walls and laminate flooring.
Bedroom 3 - 10' 11'' x 6' 11'' (3.33m x 2.12m)
Double Bedroom with shelved storage space (1.73m x 1.11m), this room is located at the front of the property. There is one central light fitting, painted walls and carpet flooring.
Shower Room - 8' 7'' x 4' 8'' (2.61m x 1.43m)
Family Shower Room located at the front of the property. Comprising of WC, sink, and corner shower cubicle with overhead electric shower. There is one central light fitting, extractor fan, an opaque window, tile and painted walls, and vinyl flooring.
Rear Garden
Private South facing rear garden with fence surround. There is a slabbed path, mature trees, shrubbery, garden storage and garden mulch. This garden is low maintenance and a perfect spot to enjoy with friends and family.
 3
3  1
1  1
1Photo Gallery
EPC

Floorplans (Click to Enlarge)
Nearby Places
| Name | Location | Type | Distance |
|---|---|---|---|
Livingston EH54 5BJ
RE/MAX PROPERTY SERVICES - STIRLING

REMAX Property Marketing Centre, Stirling Enterprise Park, Players Road, John Players Building, Stirling, FK7 7RP
Tel: 01786 231 936 | Email: info@remax-stirling.net
Properties for Sale by Region | Properties to Let by Region | Privacy Policy | Cookie Policy
©
RE/MAX Property Marketing Centre, Stirling. All rights reserved.
Powered by Expert Agent Estate Agent Software
Estate agent websites from Expert Agent
Each office is Independently Owned and Operated
RE/MAX International
Argentina • Albania • Austria • Belgium • Bosnia and Herzegovina • Brazil • Bulgaria • Cape Verde • Caribbean/Central America • North America • South America • China • Colombia • Croatia • Cyprus • Czech Republic • Denmark • Egypt • England • Estonia • Ecuador • Finland • France • Georgia • Germany • Greece • Hungary • Iceland • Ireland • Israel • Italy • India • Latvia • Lithuania • Liechenstein • Luxembourg • Malta • Middle East • Montenegro • Morocco • New Zealand • Micronesia • Netherlands • Norway • Philippines • Poland • Portugal • Romania • Scotland • Serbia • Slovakia • Slovenia • Spain • Sweden • Switzerland • Turkey • Thailand • Uruguay • Ukraine • Wales


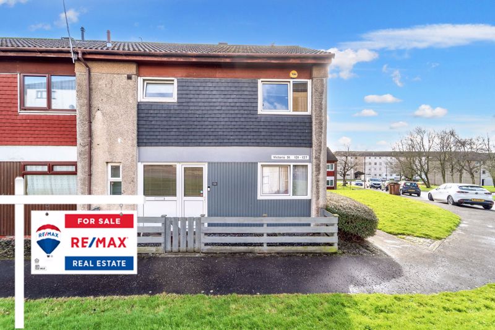
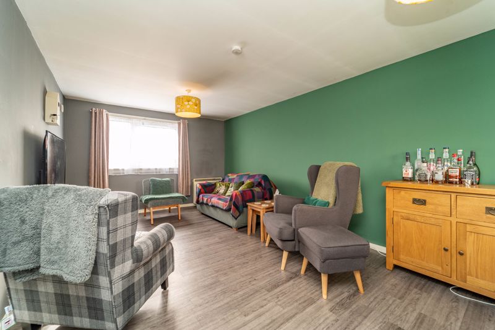
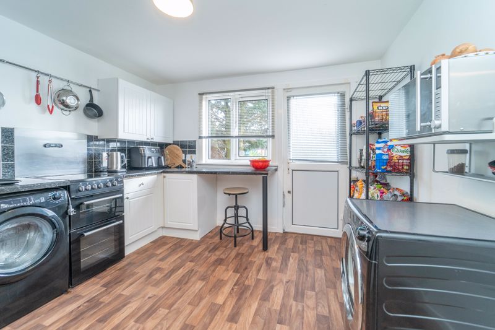
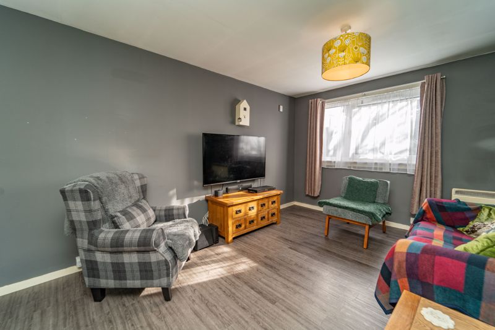
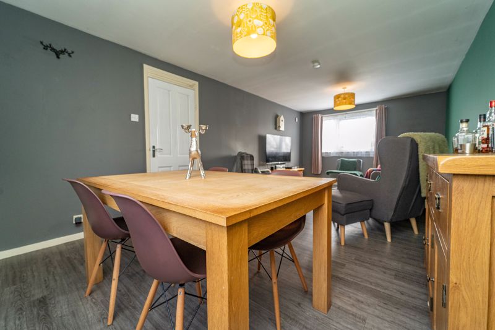
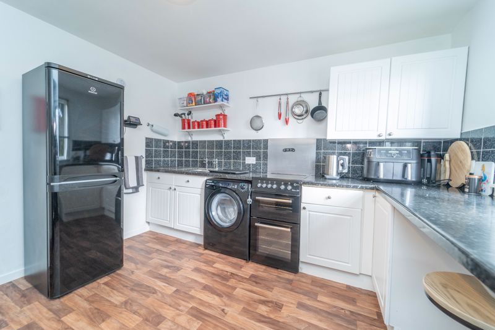
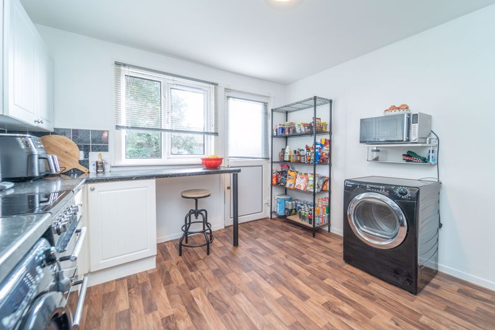
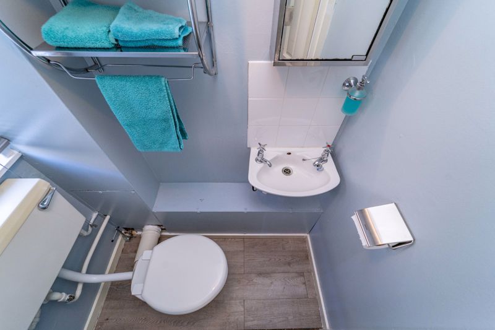
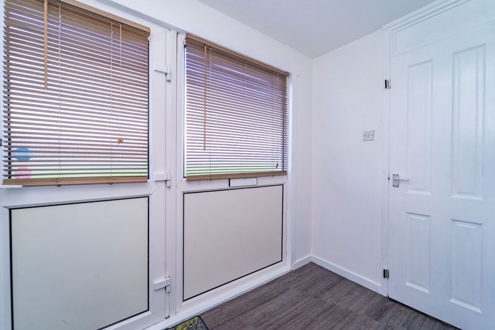
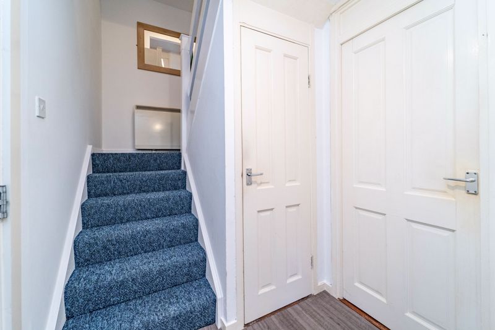
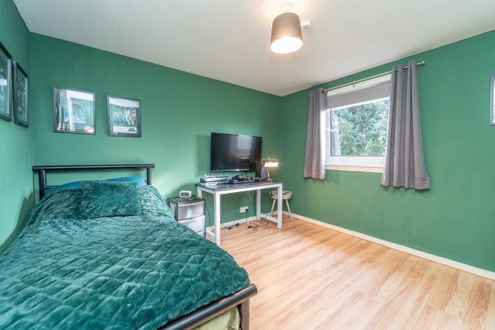
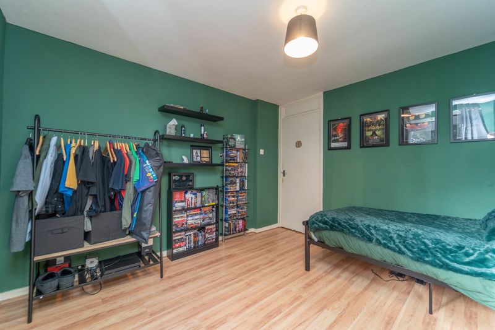
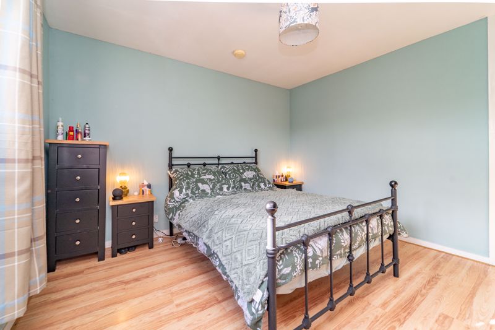
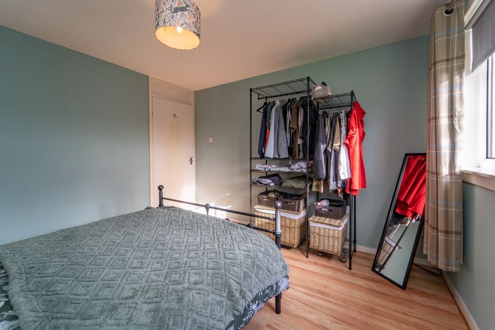
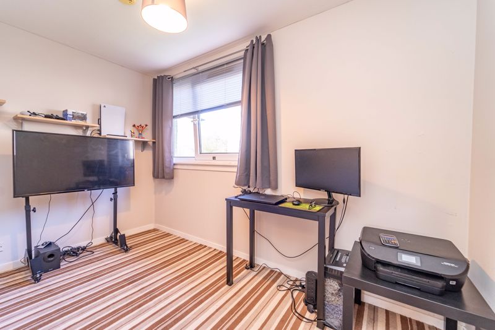
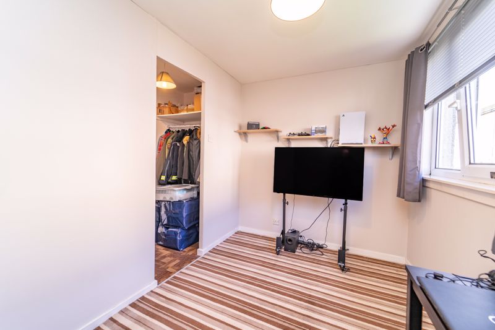
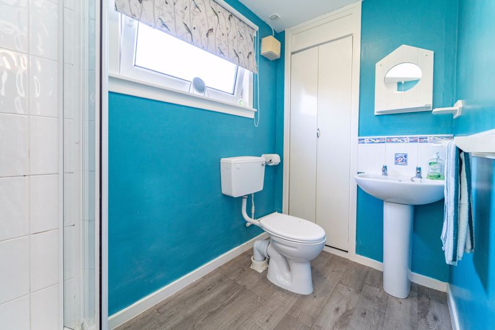
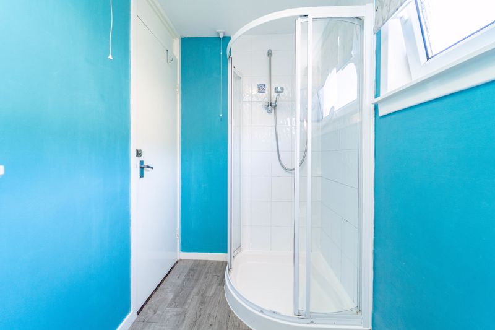
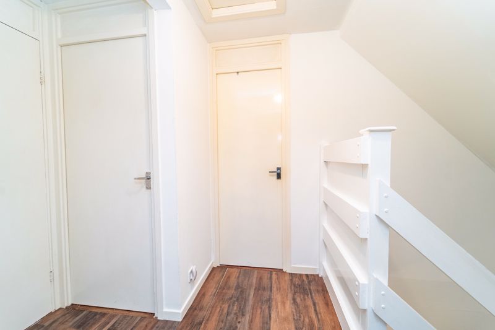
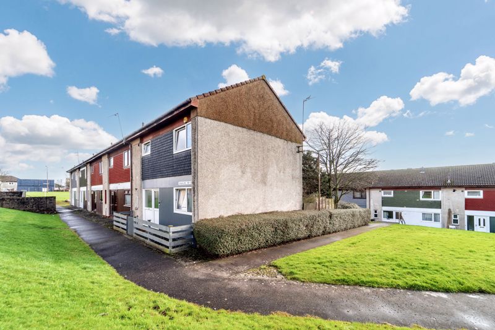
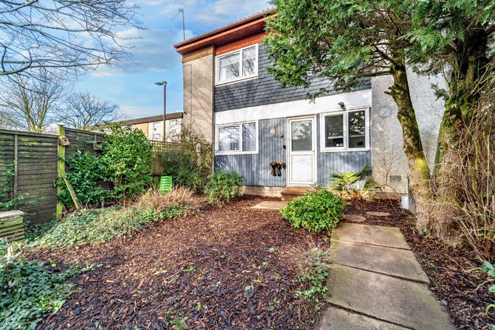
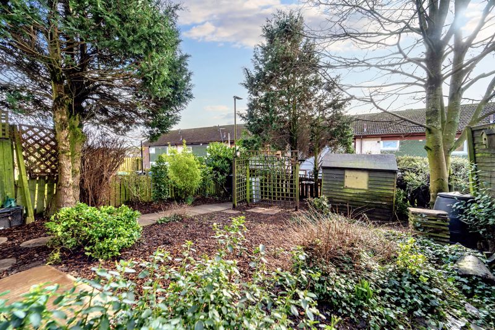
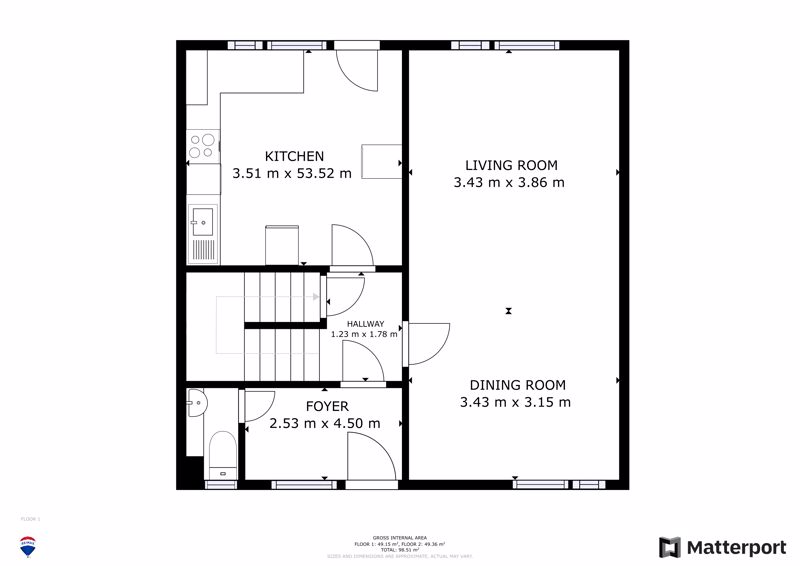
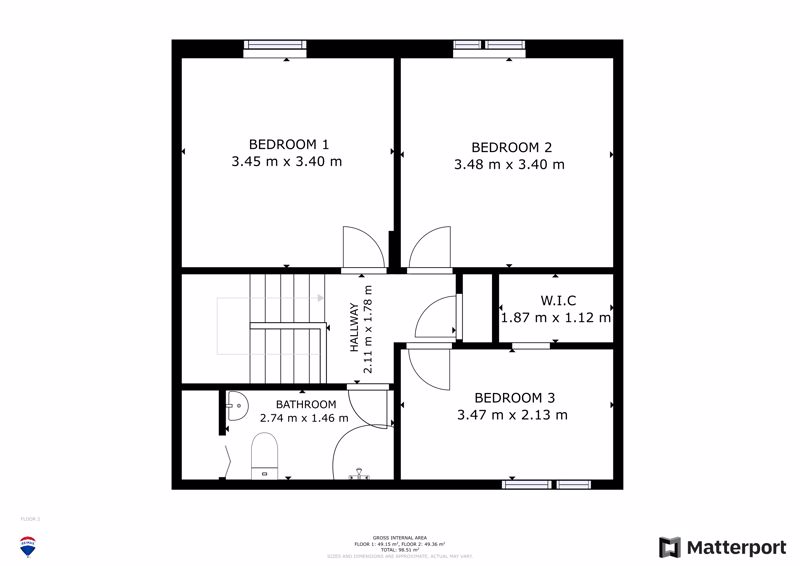


























 Mortgage Calculator
Mortgage Calculator
