Property Sold STC in Main Street, Perth
Offers in Excess of £230,000
Please enter your starting address in the form input below.
Please refresh the page if trying an alernate address.
- Large Semi-Detached Family Home
- Unique and Full of Character
- Easy Walking Distance to All Village Amenities
- Large Open Plan Living and Dining Room
- 4 Spacious Bedrooms
- Modern and Generously Proportioned Kitchen
- Modern Family Bathroom and Spacious Shower Room
- Easy Access onto the A90 Highway to Dundee and Perth
- Gas Central Heating and Double Glazing
- Council Tax Band D
** SOLD STC **
Location
The charming and idyllic village of Inchture is located within the beautiful and scenic Carse Of Gowrie area which stretches between Dundee and Perth City. A mere ten minute drive to nearby Dundee, together with easy access onto the A90 allows Inchture residents to enjoy quiet country life, whilst still enjoying all the benefits and amenities that the nearby cities of Perth and Dundee have to offer. Excellent nursery and primary schooling within the village and secondary state schooling in Perth, together with a number of local private schools which include Dundee High, Kilgraston, Strathallan and Glen Almond, leaves residents spoilt for choice. Amenities within the village include a hotel, primary school, sports facilities, church, supermarket and the numerous parks, walking trails, greenbelt areas and children’s playgrounds further add to the charm and attraction of this peaceful and tranquil oasis. This family home is located in the Main Street of Inchture and therefore within easy walking distance of all village amenities.
Description
Seldom found, highly sought after and a home that definitely offers something different! Filled with original charm and
character, this modern country style cottage is the size of a spacious family home rather than a cottage! Retaining many original features, the exposed wooden beams and deep bay windows combine with large modern open plan living areas that are perfect for both entertaining and family living. Located on ground floor level is a large double bedroom currently utilised as a children’s playroom and which is adjacent to a modern and spacious shower room featuring a double walk-in shower. This forever home is perfect for those preferring to live on one level either now or in time to come. Living accommodation comprises of a spacious entrance hall with tiled flooring leading through to a large open plan living area comprising of living room with multi-fuel burning stove, dining room and large open plan kitchen featuring a five plate gas hob, electric fan assisted oven, integrated wine cooler and numerous wall and base fitted cupboards providing an abundance of both cupboard and counter space. Exposed wooden beams, Velux windows and double French doors leading out into the garden further add to the charm and character of this delightful home. Furthermore an additional utility area at the end of the hallway completes the downstairs accommodation.
Upstairs accommodation consists of three spacious bedrooms all featuring exposed wooden beams and all with inset Velux windows to allow in an abundance of light. Bedrooms comprise of a delightfully spacious master bedroom, a further double bedroom and a single bedroom. Numerous fitted wardrobes in the upstairs hallway area provide more than enough storage, and a modern family bathroom completes the upstairs accommodation.
Outside, the private and secure, fully enclosed garden area is divided into a grassed garden area, a patio area and driveway parking, all of which is surrounded by timber fencing.
All in all, this is certainly a unique and extraordinary home which is the very definition of value for money.
This property benefits from gas central heating, a combination of double glazed and sash and case windows.
Included in the sale: all light fittings and lamp shades, all fitted floor coverings, all curtain rods and rails, all integrated kitchen appliances, all blinds and curtains and the garden shed.
Rooms
Kitchen / Living Room / Dining Room - 25' 9'' x 23' 7'' (7.84m x 7.19m)
Entrance Vestibule - 4' 9'' x 6' 6'' (1.44m x 1.97m)
Entrance Hallway - 4' 2'' x 15' 7'' (1.26m x 4.75m)
Bedroom 4 / Playroom - 12' 1'' x 15' 11'' (3.68m x 4.86m)
Shower Room - 7' 1'' x 7' 0'' (2.17m x 2.14m)
Bedroom 1 - 14' 4'' x 13' 5'' (4.36m x 4.10m)
Bedroom 2 - 7' 10'' x 14' 0'' (2.39m x 4.27m)
Bedroom 3 - 10' 4'' x 12' 6'' (3.16m x 3.8m)
Bathroom - 6' 4'' x 6' 5'' (1.92m x 1.95m)
 4
4  2
2  2
2Photo Gallery
EPC
No EPC availableFloorplans (Click to Enlarge)
Nearby Places
| Name | Location | Type | Distance |
|---|---|---|---|
Perth PH14 9RN
RE/MAX PROPERTY SERVICES - STIRLING

REMAX Property Marketing Centre, Stirling Enterprise Park, Players Road, John Players Building, Stirling, FK7 7RP
Tel: 01786 231 936 | Email: info@remax-stirling.net
Properties for Sale by Region | Properties to Let by Region | Privacy Policy | Cookie Policy
©
RE/MAX Property Marketing Centre, Stirling. All rights reserved.
Powered by Expert Agent Estate Agent Software
Estate agent websites from Expert Agent
Each office is Independently Owned and Operated
RE/MAX International
Argentina • Albania • Austria • Belgium • Bosnia and Herzegovina • Brazil • Bulgaria • Cape Verde • Caribbean/Central America • North America • South America • China • Colombia • Croatia • Cyprus • Czech Republic • Denmark • Egypt • England • Estonia • Ecuador • Finland • France • Georgia • Germany • Greece • Hungary • Iceland • Ireland • Israel • Italy • India • Latvia • Lithuania • Liechenstein • Luxembourg • Malta • Middle East • Montenegro • Morocco • New Zealand • Micronesia • Netherlands • Norway • Philippines • Poland • Portugal • Romania • Scotland • Serbia • Slovakia • Slovenia • Spain • Sweden • Switzerland • Turkey • Thailand • Uruguay • Ukraine • Wales


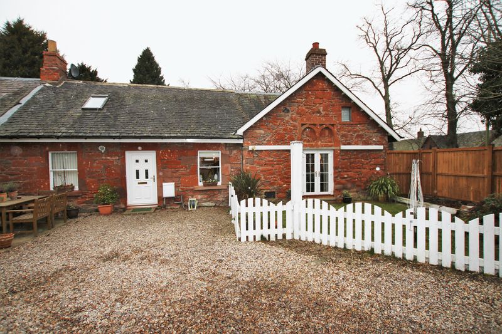
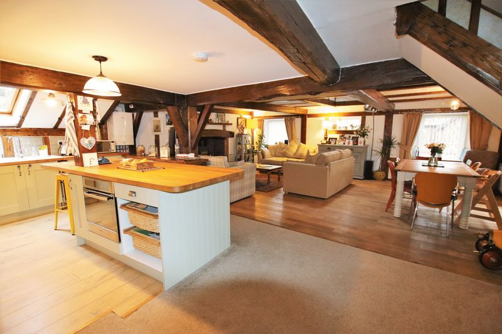
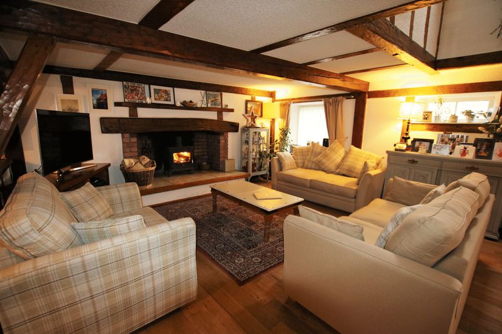
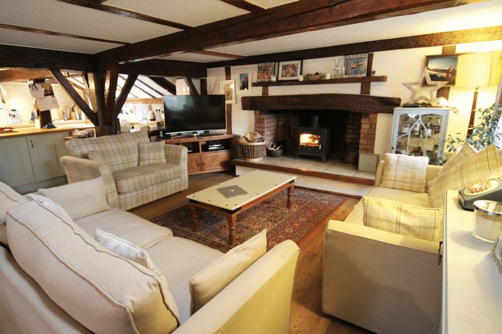
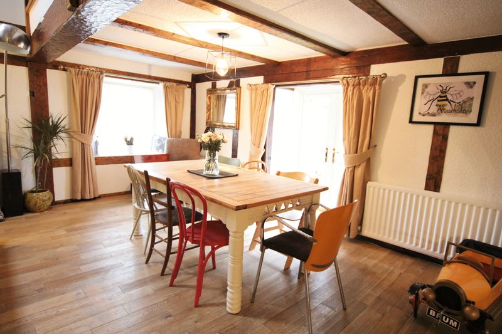
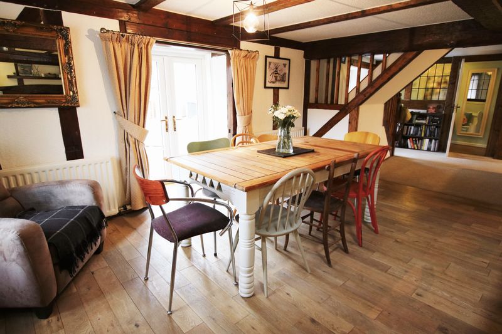
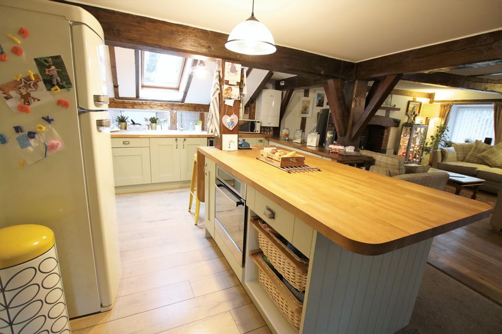
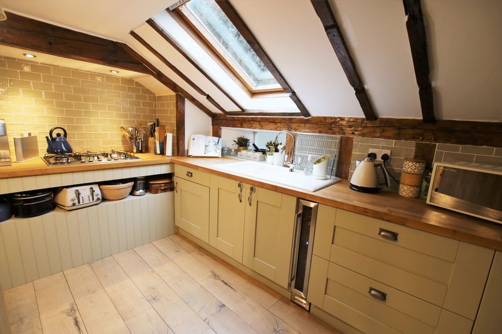
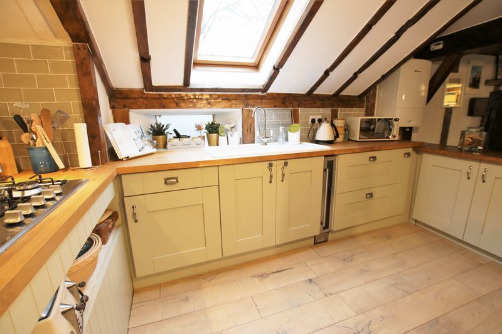
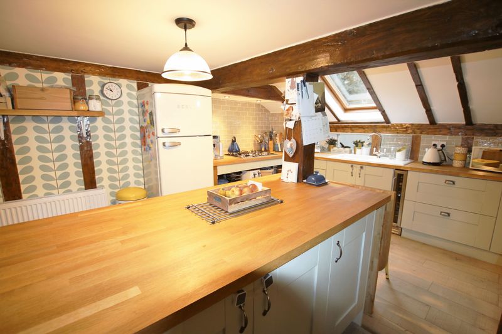
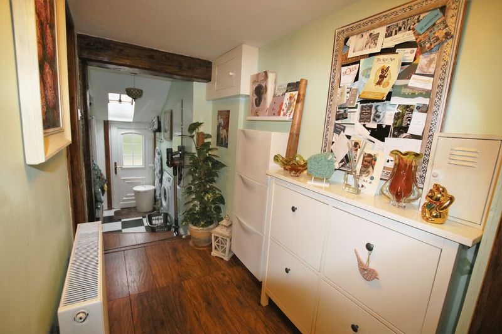
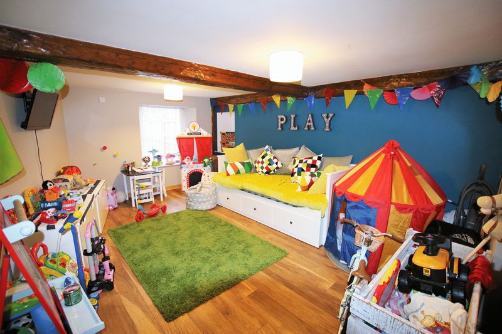
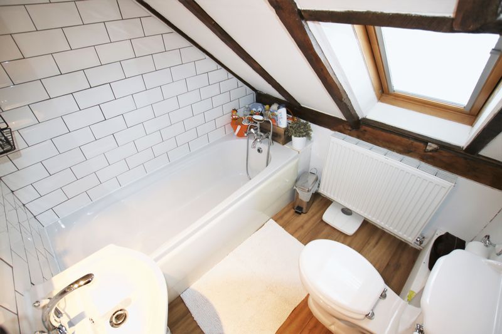
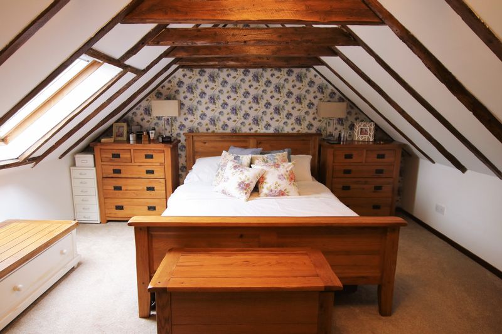
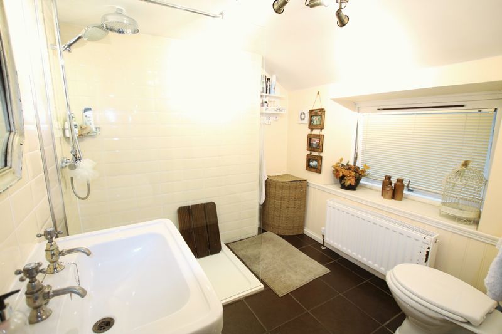
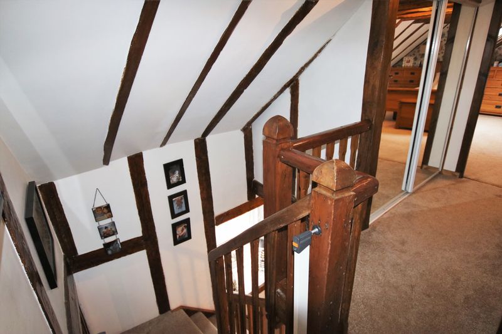

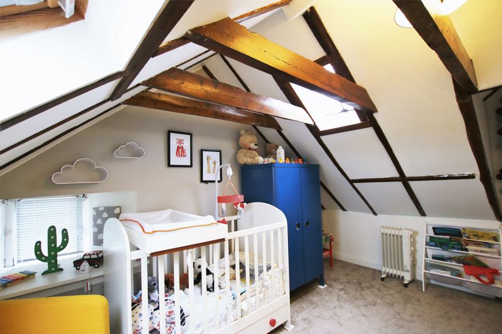
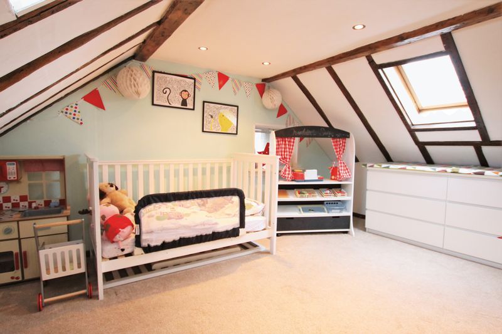
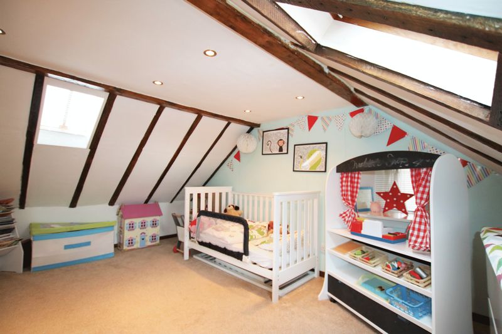
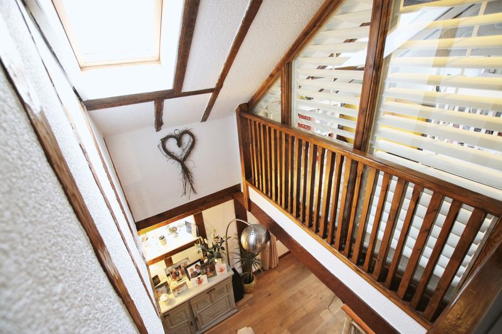
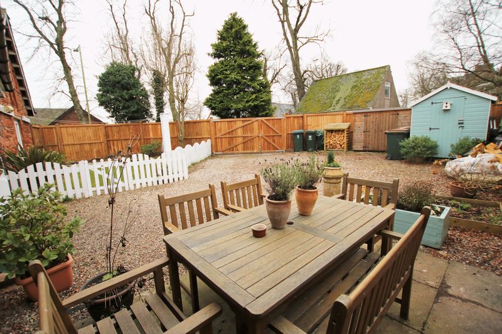
















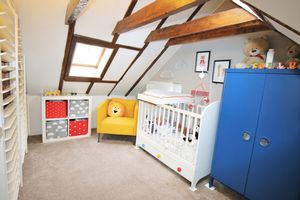





 Mortgage Calculator
Mortgage Calculator

